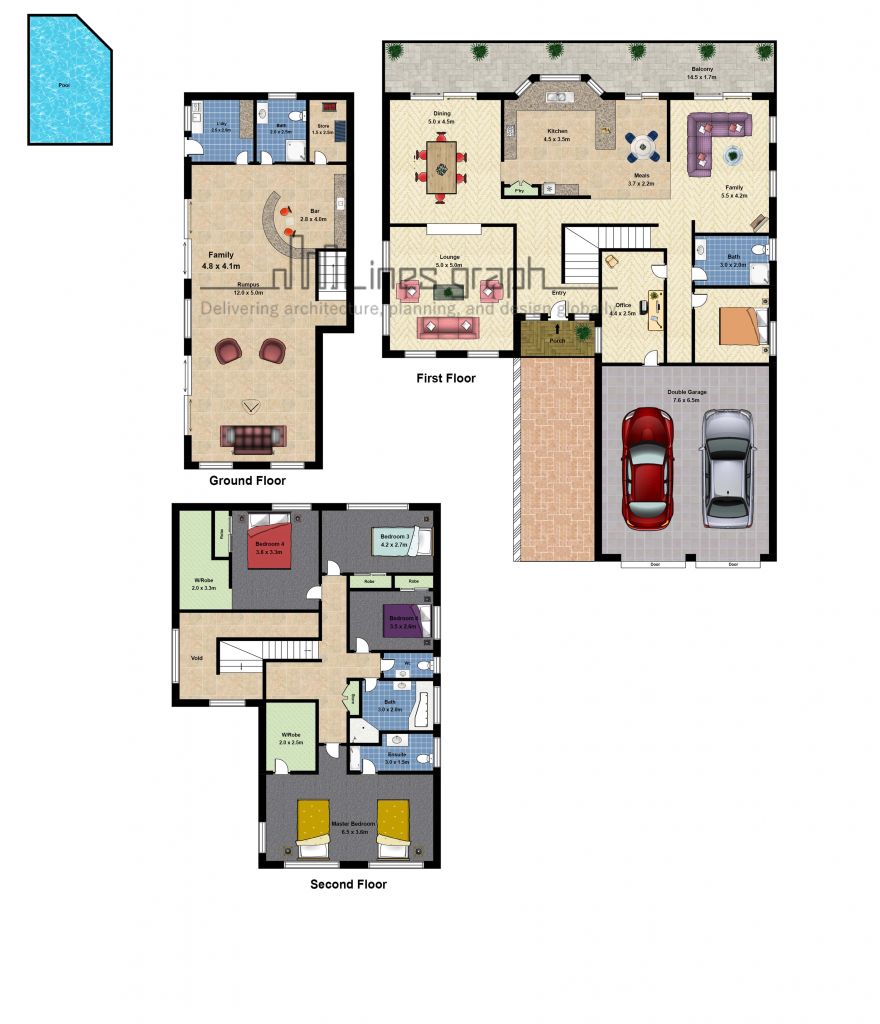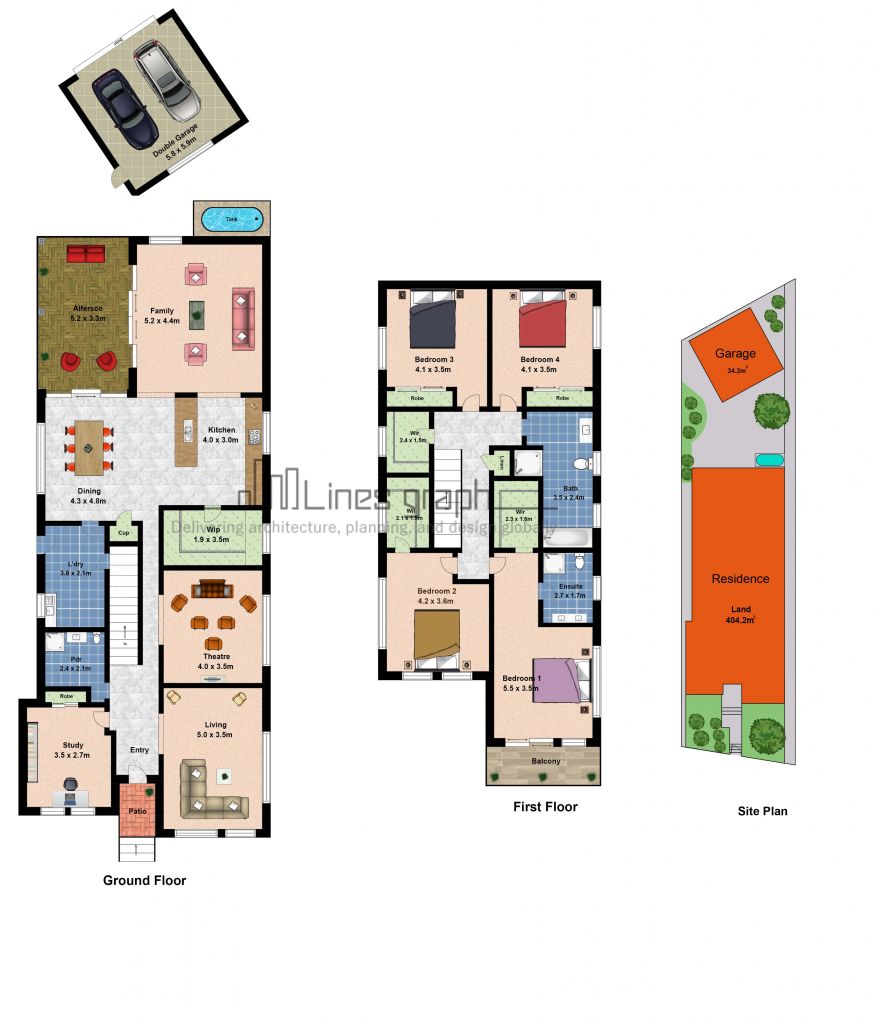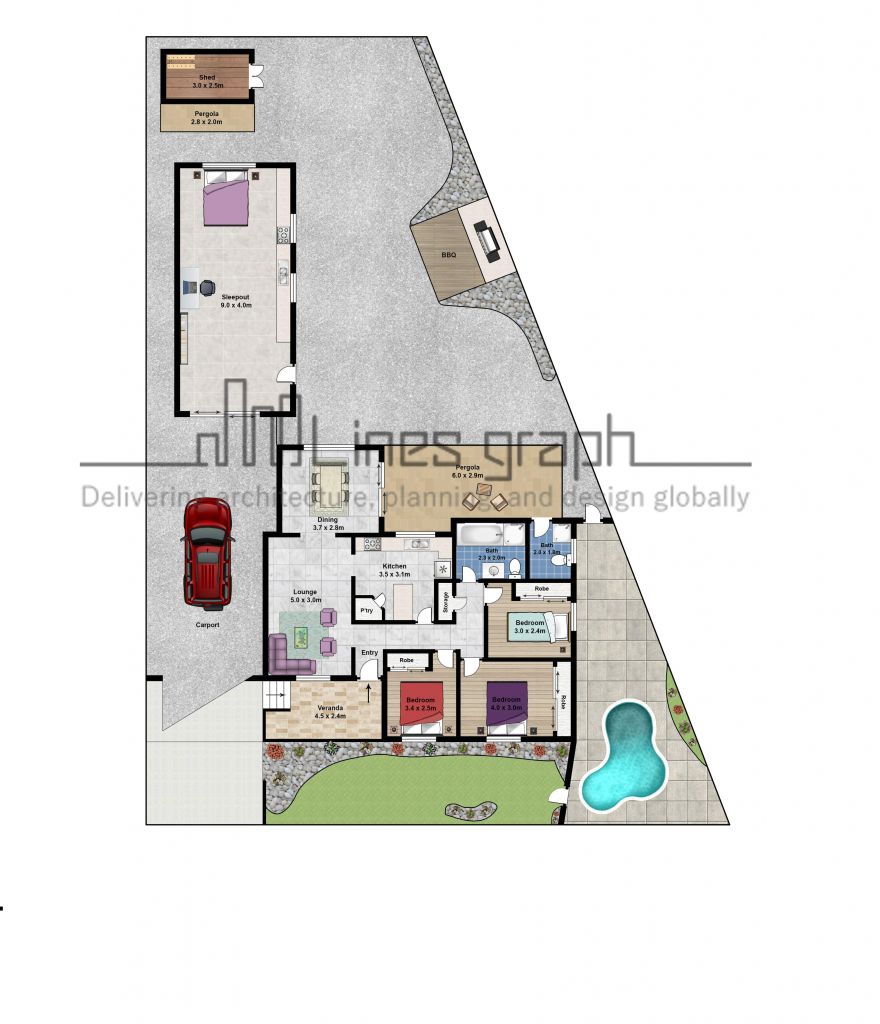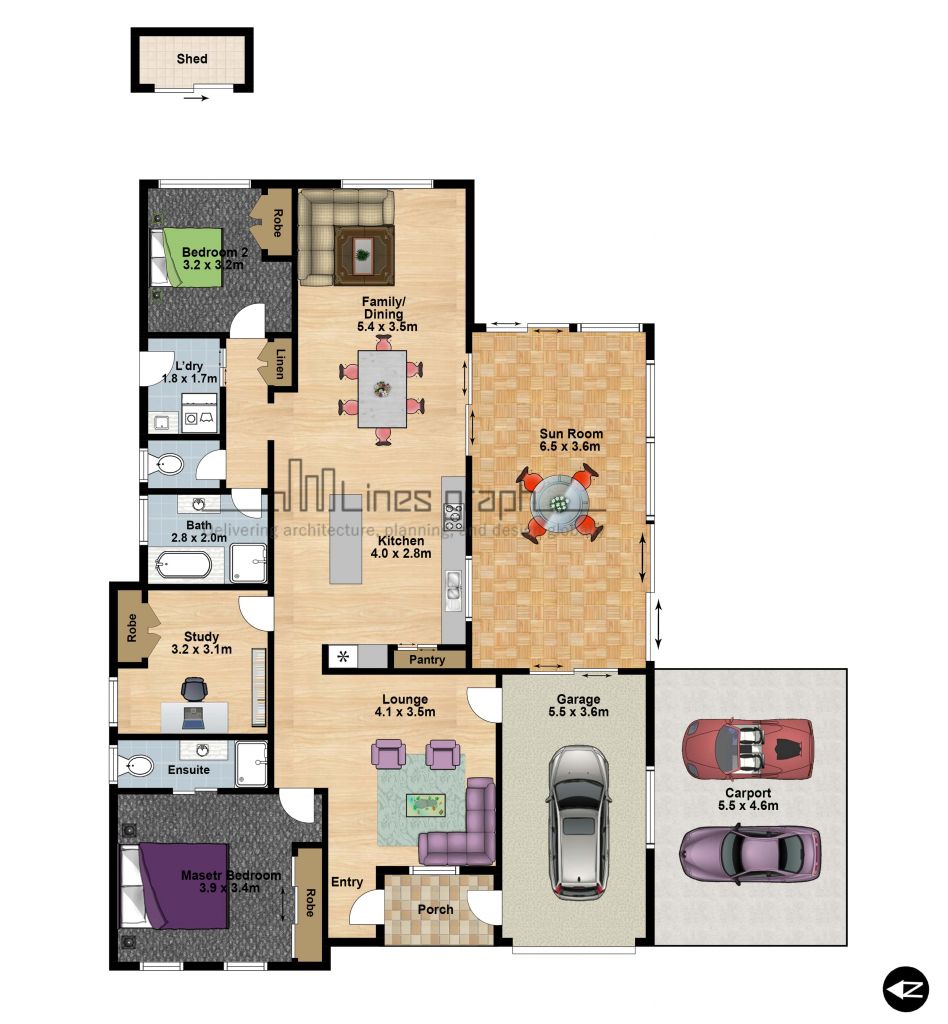What is 2D Textured Floor Plan?
2D floor planning is a type of diagram that shows the layout of space from the top view or bird’s eye view.
The plans are important as it can include the measurements of the place and can also give an idea of placing the furniture. In one sentence the floor plans give an entire idea of how the design looks and helps in making required changes before the final plan.
Hence saving time and cost during the planning and designing process. Floor plans are must whether it is a residential or commercial purpose.
We provide a wide range of 2D floor plans like black and white floor plan, colorful 2D floor plans which with landscaping and textured 2D floor plans as per the client’s requirement.
Why you need a 2D floor plan ?
One of the reasons why you need 2D floor planning is because it provides a simple and clear overview of the house. Apart from it, there are few other reasons to be known:
- Professional Presentation:
First impression is the best one, and the professional floor design is very much necessary to make your client feel they are getting value for their money. - Easy Decision Making:
When the client has a perfect overview of how the property looks through the labels, and it makes it very easy for the client in decision making. - Faster Visualization:
It is a hard task to make the client visualize their dream property by making them stand in front of an empty site. However, once the floor plan is ready, it is very convenient for the buyer to visualize and brainstorm on the best ways to fit into the new property or suggest any changes that client needs in the plan. - Easy to Understand:
Not everyone is good at imagination, and explanation is time-consuming. At that moment, floor planning plays a significant role in making the client understand the scale as well as the design of the property. - Leads into Buyers:
Edited images in the listing and the floor plan help you get more visits, and the enquires. Hence, it gives you more possibilities of converting enquires into leads. - Showcase Key Features:
Floor plans help in showcasing the key features of the property and thus helping the real estate agencies to highlight the unique or particular features. For example, a garden or a pool as main highlights which again helps the buyer to make a quick decision on the property.
START YOUR 2D TEXTURE HOME PLAN
What we do?
Whether you are an individual seller or a real estate agent, home builder or a developer, the floor plan is the first thing that the buyer is going to see and get an idea of the property that you are selling. Hence, it has to be captivating and must have complete details at one single view.
We are backed with a professional team of designers who understand the requirement in detail design, i.e., a plan that is more appealing and satisfactory to the client.
Any changes or improvisation required is delivered by our team of designers. Apart from providing the 2D designs, we also provide customized color floor plans.
You can choose the color and design of your choice, and Line Graphs has the design ready for you. The colored floor plans not only has the exact color of your choice. It also includes detailed windows, doors, roofing, landscaping, shadowing, and lighting.
We use the latest technologies and software for delivering the floor plan that is perfect as your imagination. Our innovative designs and floor plans are sure to increase the potential buyers and make them understand the plan and design.
All you have to do is measure and sketch the plan of your property on a paper. Upload the sketch, and we will deliver the floor plan in Auto CAD. Download the plan in formats like PDF, JPG and PNG the floor plan is ready.
Why choose Linesgraph for 2D Textured Floor Plan?
- We offer fast, reliable, and affordable 2D textured planning around the globe.
- We prioritize securing clients data, and hence, we assure confidentiality and security of client’s data.
- Round the clock service from our team of professional designers on team chat or Email.
- We provide free job testing to make sure our client is satisfied with the quality of the work.
- Secure options to transfer sketches or images from PC and Upload using Ftp Server, Dropbox, and Wetransfer.
- We provide photo enhancement to the old and dull real estate floor plans into colorful and engaging 2D and 3D floor plans by removing the unwanted clutter.
- Our 2D floor plans demonstrate the conceptual product ideas and stand out from the crowd making the plan unique.
- Strong visuals in the listing will make the viewer go through the plan entirely and thus conversion as customer possibility is high.



